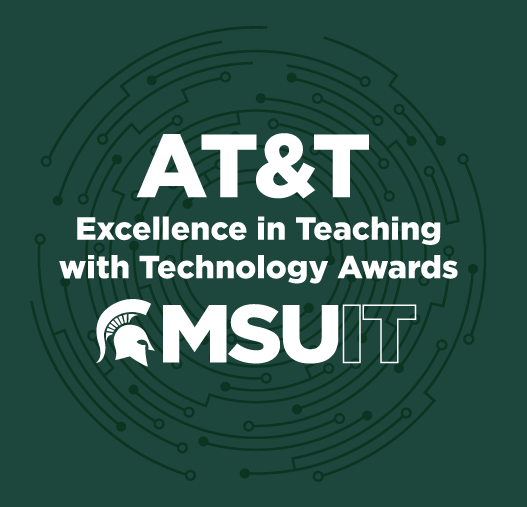In IDES 454 Revit for Designers, students received Immersive Architectural Visualization Experiences.
Learning objectives for this course focus on building information modeling (BIM) applications in the workflow of interior architecture and design. Taught in a specialized campus computer-lab setting using Revit software, this course is heavily focused on utilizing an advanced architectural modeling system. In this highly collaborative framework for architects, engineers, designers, developers, contractors, and other professionals can sync development to plan, design, construct, and project manage through the life cycle a building within one intelligent centralized model.
Teaching with Technology Practice Employed: As an engaging add-on to this existing course, beyond the expected program of study, students moved [their eyes] INTO their own project models through immersive technologies. While Revit is a distinct system that does not directly refer to virtual reality (VR), the Revit models can be mapped and converted using other software/plug-ins that will allow them to upload into the different VR environments introduced in this one-week immersion in the second half of the semester. We did so utilizing a variety of immersive formats including 1) VR headsets, 2) 360-degree panoramic lab, 3) Google Cardboard, and 4) VR desktop. Adding these immersive experiences increased course engagement and interest, while also strengthening learning outcomes in specific areas during the building process such as 1) to be positioned in a one-to-one full scale with high definition detail level that puts the student in the occupant’s shoes, 2) to understand accessibility (Lee et. al., 2023) and wayfinding better, and 3) to understand the impact of design on the wellbeing and safety of the users.
The Immersive Architectural Visualization Experience was hosted by Michigan State University’s Digital Scholarship Lab (DSL). This lab offers multiple forms of digital scholarship technologies, equipment, and software for faculty, students, and the MSU community. Of particular note, MSU’s DSL was the first U.S. university to build a 360-degree Visualization room of its kind (Diamond, et al., 2018). This 20 ft. cylindrical room enables multiple users to simultaneously view a 360° projection screen for a shared collaborative experience while capturing the real-world height of the simulated environments, placing participants at the center of the space (Kellom and Nubani, 2019)
Technology Used
- VR headsets
- 360-degree panoramic lab
- Google Cardboard
- VR desktop
Team Members
MSU Libraries Digital Scholarship Lab

